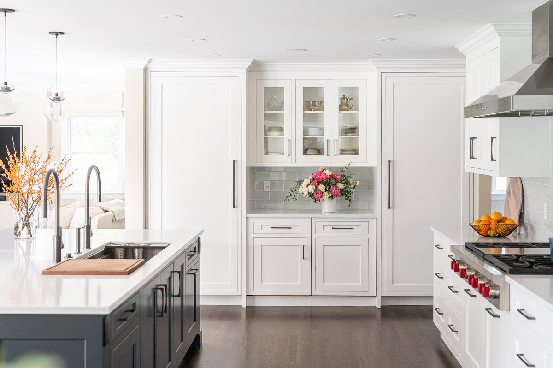
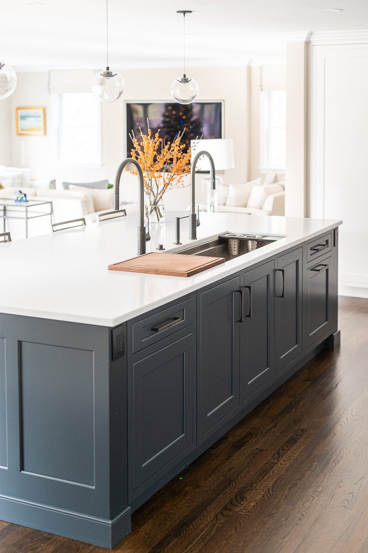
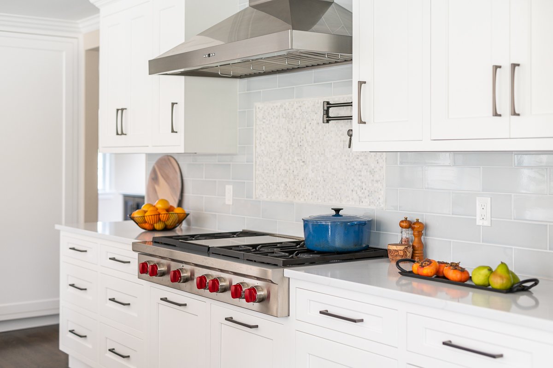
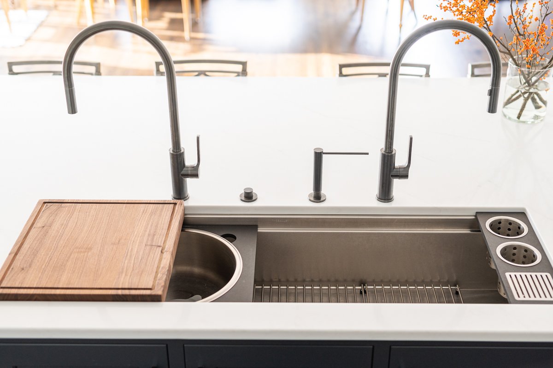
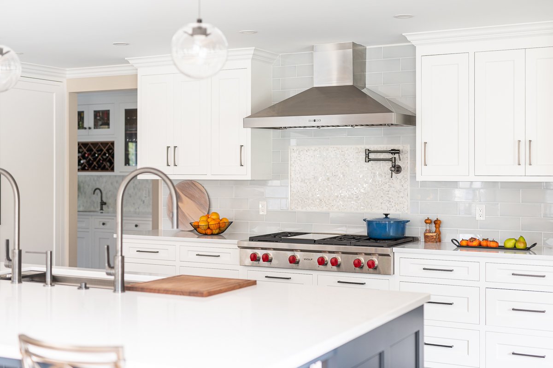
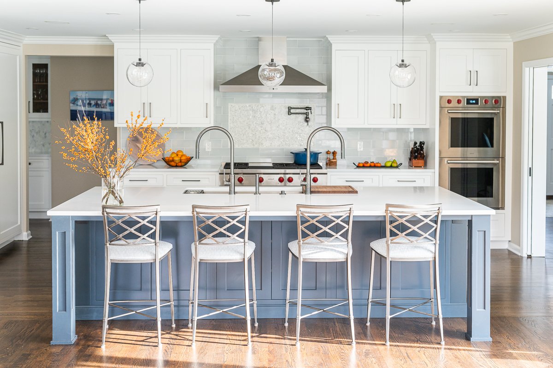
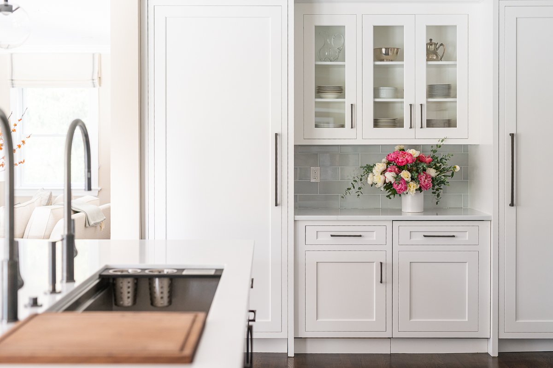
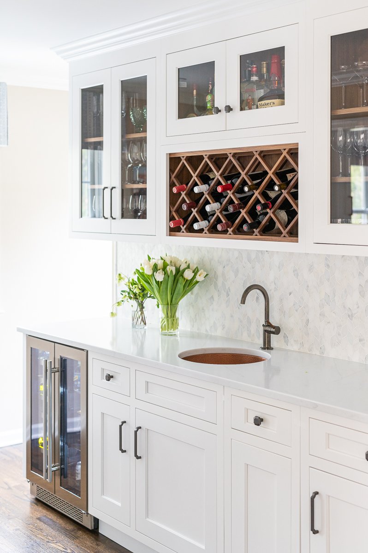
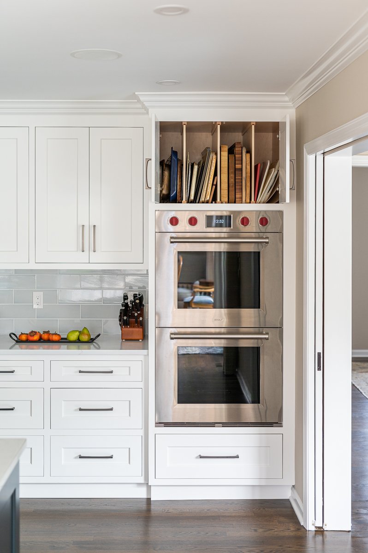
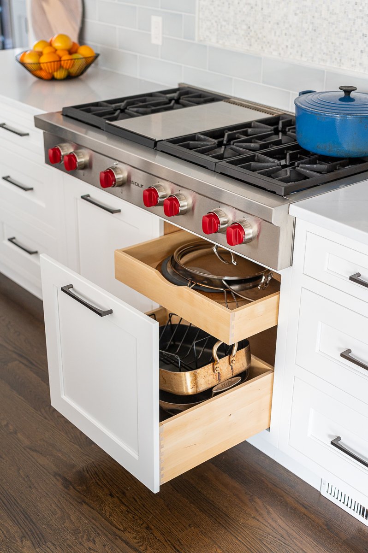
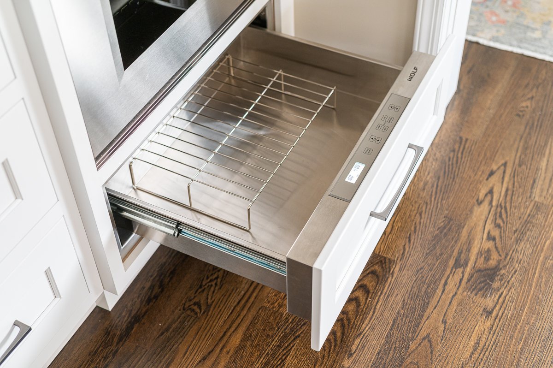
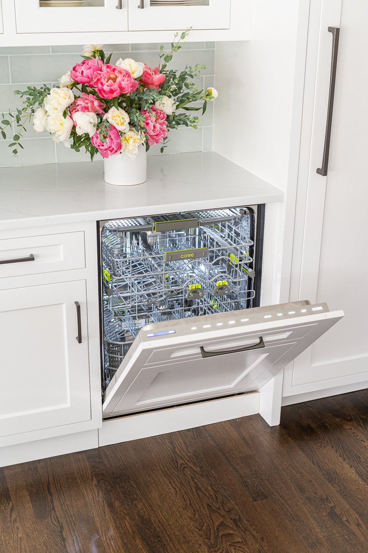
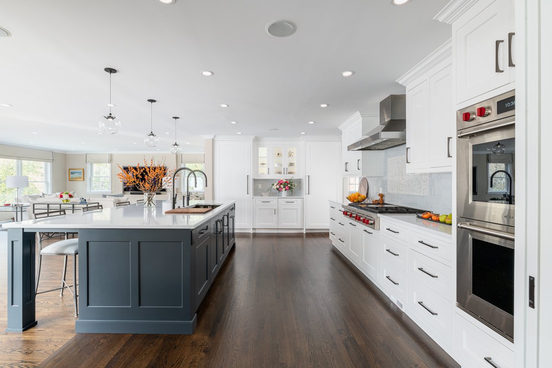
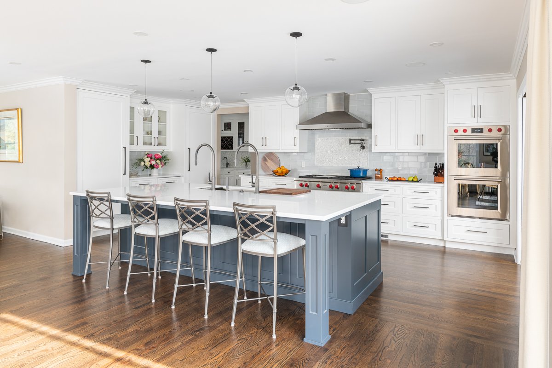
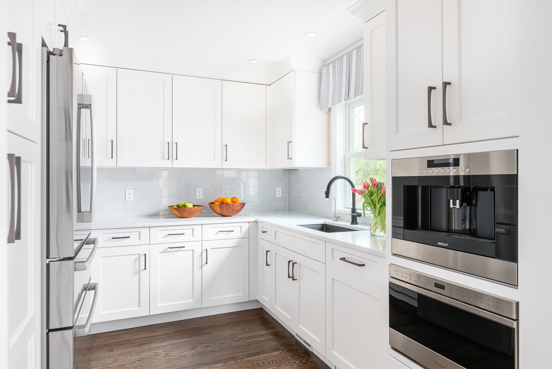
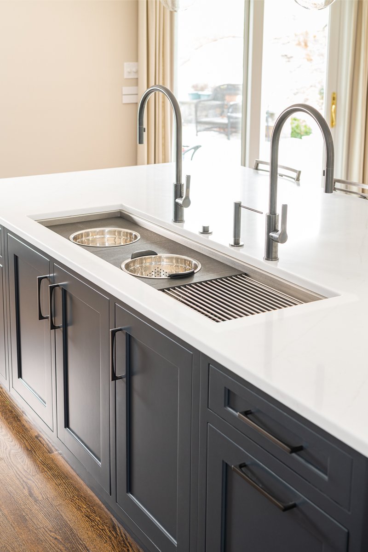
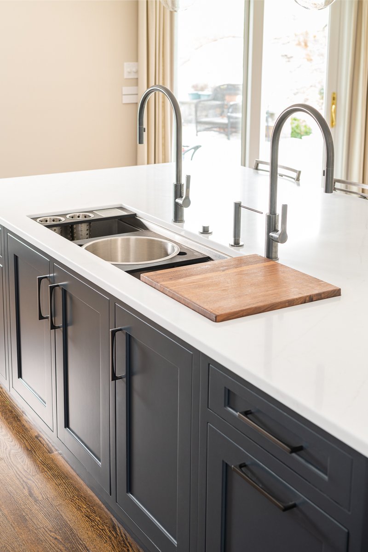
Let’s Gather Family Kitchen
Our clients on this project are a tight-knit family in Cos Cob with High school & college-aged children. They’re very involved in their community and enjoy entertaining, frequently using their home for fundraising and family events. We connected on how their kitchen transformation would go beyond the physical space and truly impact their lifestyle. The first level of the home had multiple smaller rooms with redundant purposes. That meant lots of hallways and openings and a disjointed feeling in the space. We were able to create cohesion by simplifying the layout and optimizing the functionality of workflow, storage, and appliances. The kitchen is designed to see a lot of use and includes a range top, pot filler, double ovens, warming drawer, full height all refrigerator and freezer, two dishwashers, and a 5ft Galley Workstation. We defined the wet bar area with all walnut interiors, decorative marble backsplash tile, wine storage, beverage refrigerator, and ice maker. The butler’s pantry was envisioned for entertaining with plenty of storage for serve ware, a built-in microwave, a built-in coffee machine for espresso & coffee drinks, a refrigerator, and a dishwasher. One goal was to conceal appliances with custom cabinetry panels to get the function without drawing the eye there. Nukitchens provides design services, remodeling services, and all materials for our clients to accomplish their transformation goals.
Cabinetry: Plain & Fancy Custom Cabinetry, custom white, and blue paint colors
Countertops: Enigma Quartz Giza
Appliances: Sub Zero, Wolf, Cove
Sink: Galley Workstation
Faucets: Brizo
Decorative Hardware: Top Knob Riverside & Davenport Collections, Ash Gray
Auxiliary Sinks: Blanco Silgranite Sink, Barclay Hammered Copper Bar Sink
